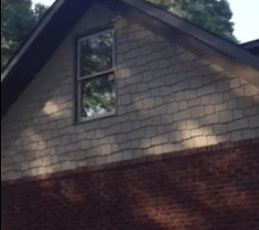Remember the garage addition project from several weeks ago? It started out with tree, setback, and septic tank issues. These are typical obstacles contractors face every day when starting home improvement projects. Sometimes, contractors hastily begin construction and forget to check for any obstructions or unforeseen obstacles. In the last video about this garage addition, Steve talked about his team’s approach to evaluating a job site and identifying such challenges and concerns early in home improvement projects, so that they do not delay or interfere with the work later on. Once those hurdles were jumped, the project has progressed beautifully. On May 4, Steve was back on site videoing the progress. VIEW VIDEO ON FACEBOOK


On this recent video post, Steve shows the project exterior and takes viewers inside of part of the project, which is not yet complete. The exterior is clad with brick and unique staggered shake siding, which breaks up the facade beautifully. The addition of a secondary siding material – the shake siding- adds character and interest. Alterations were made to the entry of the home, and the garage addition features a nearly completed upstairs bonus room.
[mk_title_box color=”#ffffff” highlight_color=”#010101″ highlight_opacity=”100″ size=”22″ line_height=”34″ font_weight=”inherit” margin_top=”0″ margin_bottom=”18″ font_family=”none” align=”left”]Interior Designers Put Final Touches On Home Improvement Projects[/mk_title_box]
At the end of this video, Steve talks about how the project will be completed. The homeowner and construction team strategized on how to get the project completed without disturbing the family too much. They stayed inside of their home as long as they could during the garage project, yet had to vacate the house during the time that renovations were being completed inside of the main part of the home. The owners are working with designer Marcie Padgett of Southern Style Designs on the interior selections and furnishings. Draperies and window treatments will be provided by Eliza Jane Creations, owned by Pamela Melton. We are looking forward to posting a Part 3 to this ‘Garage Addition’ series, featuring the final spaces completely furnished.







